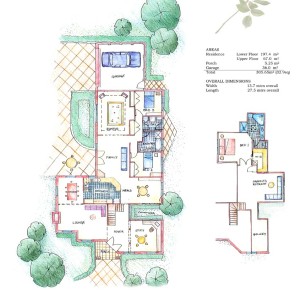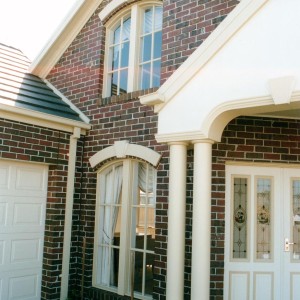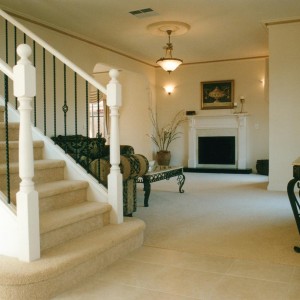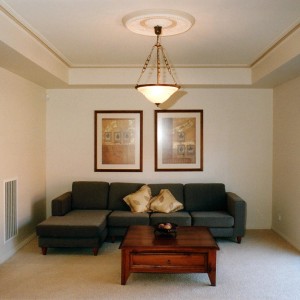Double-storey homes, The Rosemanor 2000

While perfect double storey homes are hard to find, the word “stately” springs to mind the minute you set eyes on the Tudor-inspired Rosemanor 2000.
With its clinker-brick facade and pitched roofline, the house rises from its foundations with a true sense of style and delight in detail and could be the idea residence for clients wanting to build in Geelong and Melbourne.
From the twin columns either side of the portico, to keystone mouldings that dress the windows, the Rosemanor serves up quality living on a very attractive platter over its 32.9 squares.
And the house design delivers on the inside too, with its open-plan kitchen fit for a gourmet chef, gas log fire and impressive entry built around a versatile floor plan that can be easily shaped to the individual.
For lovers of two-storey homes, the Rosemanor’s house designs are ready and waiting for you. The house can also be built as a one-storey residence.
At a glance:
This 305.65m2 home’s lower floor measures 197.4m2 and its lower floor, 67m2. It is 13.7m wide and 27.5m in length.










